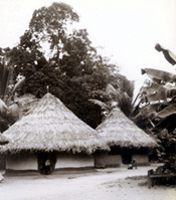|
Architecture and Construction in
the 30's
|
Construction
in the Sherbro Island area the 1930's was mainly for domestic use; however,
structures were built as farm shelters, fishing
shelters known as shimbek, community
meeting places, or for religious
and ritual use. Shimbek
were intended to house families during the fishing season and provide space
for storing and smoking fish.

Round
house without a verandah. The conical roof usually has a lightning
rod, carrying charms against the effects of thunderstorms. Sherbro
Island. Probably Yoni, Sitia Chiefdom.
|
|
House-building
was the work of women and men. Men built the framework of a house, or other
structure, and put a thatch roof of palm leaves on it. Women plastered and
finished the wall surfaces. Hall wrote about this process:
Men
erect the framework of the houses and put on the thatch. The skeleton
of the walls is formed by crosspieces tied to numerous uprights. No nails
or pegs are used in the construction. At all junctions of cross-pieces
and uprights a lashing of withes is employed. The daubing of the walls
with coarse clay and the finishing of the surface with a wash made from
clay of the same or a different colour is done by the women. In places
where clay is not obtainable, as it is not in a great part of the interior
of Sherbro Island, walls are of coarse matting. This is made by the men
and is also used for ceilings. The women make the finer mats which are
used to cover the earth floor and the beds.
Houses were
usually round or rectangular with a veranda. According to Hall, a typical
dwelling had three rooms--one on each side of the third. The latter was
narrow and hall-like, and had a door at each end.
[top]
......................................
African Studies Homepage Sherbro Sitemap
Copyright
Info
For Inquiries
|
